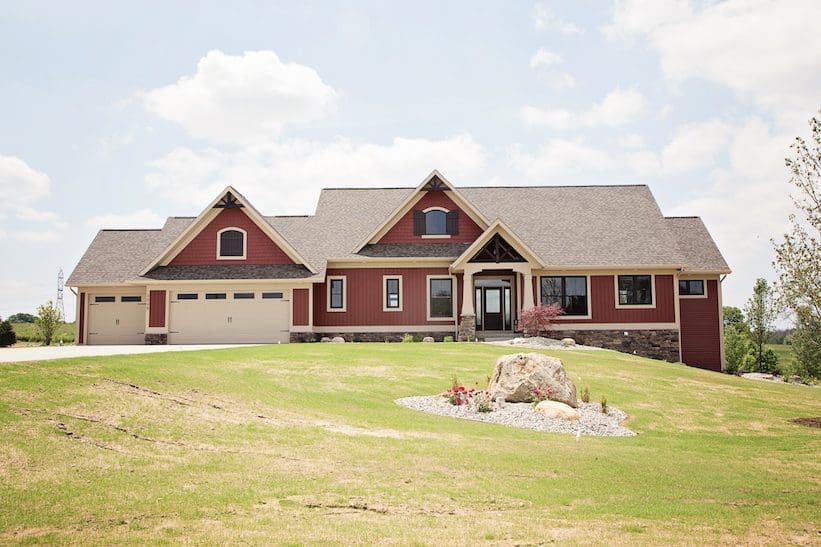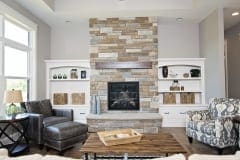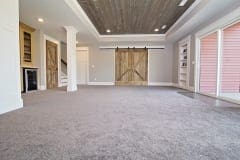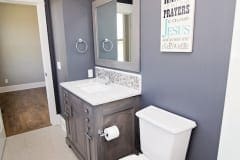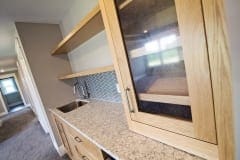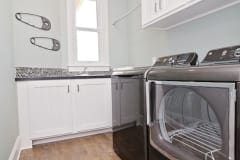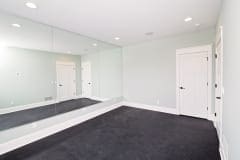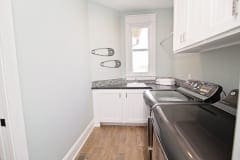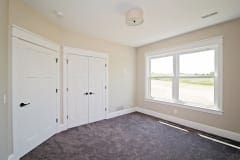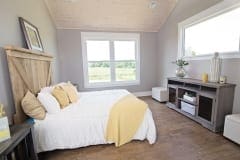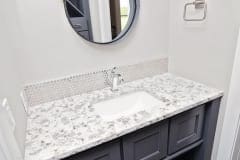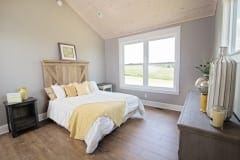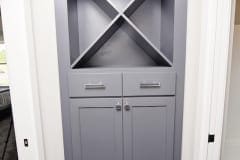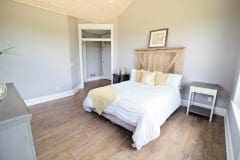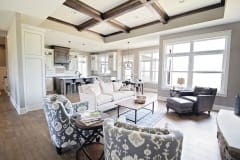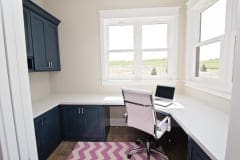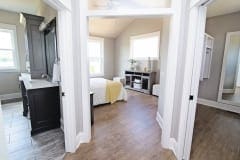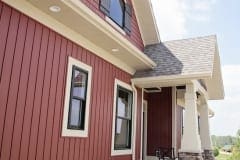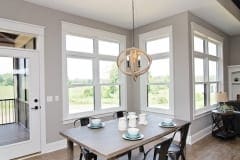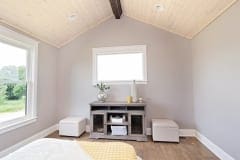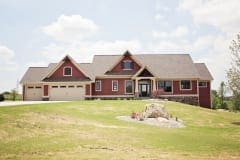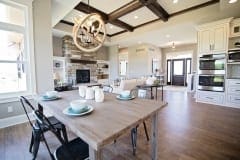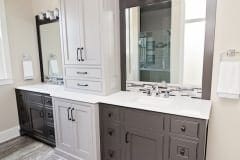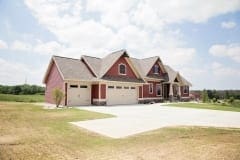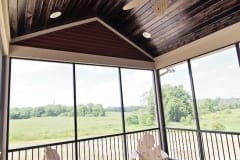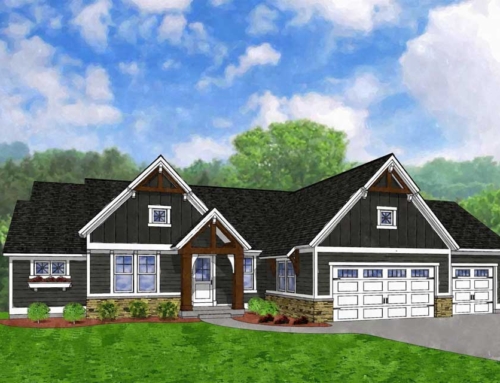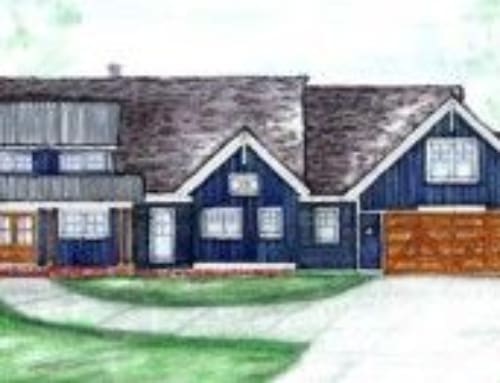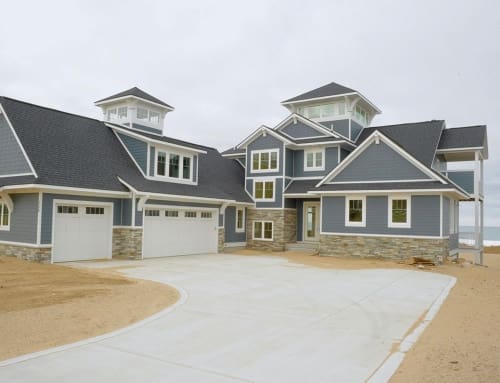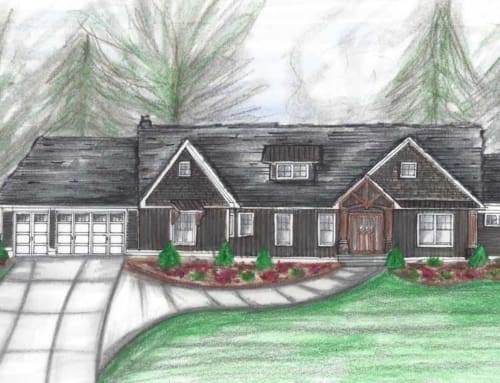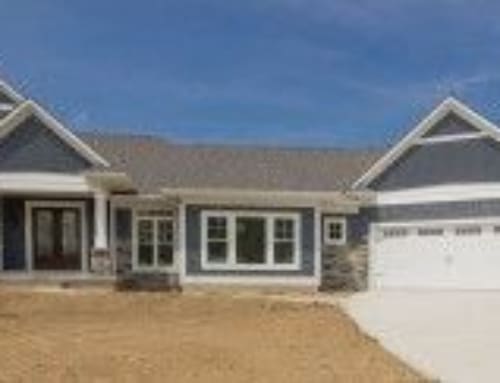SPECIFICATIONS
- Square Feet: 3,536
- Bedrooms: 4
- Bathrooms: 3 Full, 1 Half
- Price Range: Contact Us
PROJECT DETAILS
Between Jamestown and Byron Center
MAP
3008 FARMVIEW LANE, JAMESTOWN, MI 49323
Virtual Tour – Click here View a virtual tour
The Arlington
This home is settled on the land of a previous farm located between Jamestown and Byron Center. This is a great home for the growing family with small children all the way to the teenage years! With its open concept floor plan there is plenty of room for growth, entertainment and functionality.
This kitchen is simply stunning with all of its custom details. It holds double ovens, cooktop areas, and a secret pantry! With natural stone countertops, chandelier lighting and its well thought out spaces it is every chefs dream. The dining nook off the kitchen leads to a great outdoor space for entertaining outside! A home office was an essential for these working professionals providing relaxing views of rolling country land. The office has great custom storage solutions with striking navy cabinets and a rustic modern feel throughout. The laundry room is an inviting work area with its country views perfect for smelling that laundered breeze! The master suite completes this tour with its custom closet, beamed ceilings, and large luxurious bathroom!
This home is exquisite in so many ways and a definite must see. We hope you make it a part of your tour!
Our home owners have exquisite and simple tastes throughout the home that combine to create a very transitional feel. Finishes include natural stone countertops, hardwood floors, tiled showers,and unique tile back-splashes. We pride ourselves on the charming details and customization of our product. 56 WEST Homes are exceptional builders in so many ways, we eagerly invite you to stop by. Hope to see you there!

